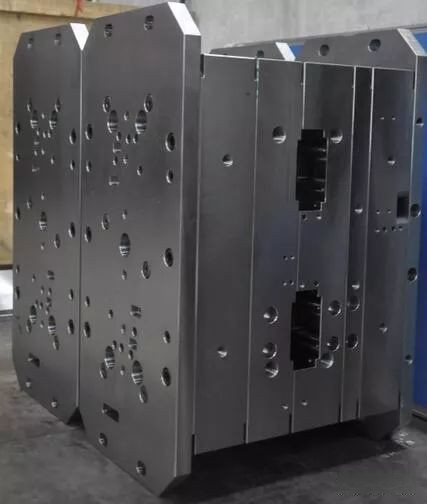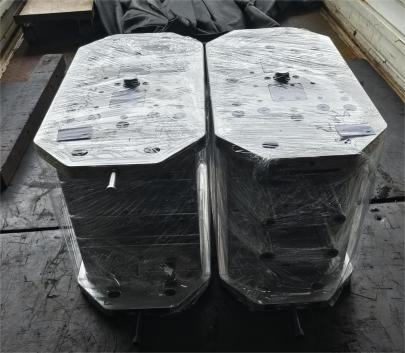Base molding is an essential architectural detail that adds elegance and sophistication to any space. In this guide, we will take you through a comprehensive, step-by-step process to create base molding in Revit, tailored for beginners. Whether you are an aspiring architect or a seasoned designer, mastering base molding creation will enhance your design skills and improve your project outcomes.
Understanding Base Molding
Base molding, also known as baseboard, serves both functional and aesthetic purposes. It covers the joint between the wall and the floor, preventing damage and hiding imperfections. Additionally, it contributes to the overall style of a room, making it a crucial element in architectural design.
Key Benefits of Base Molding
- Aesthetic Appeal: Enhances the overall look of the room.
- Protection: Shields walls from damage, dirt, and moisture.
- Style Options: Available in various styles to suit different design themes.
- Easy Installation: Can be easily added or replaced during renovation projects.
Preparing to Create Base Molding in Revit
Before diving into the creation of base molding, ensure you have the necessary tools and settings in place:
Essential Tools and Settings
| Tool/Setting | Description |
|---|---|
| Revit Software | Ensure the latest version of Revit is installed on your system. |
| Template File | Choose an appropriate template that suits your project needs. |
| Reference Plan | Gather your floor plans and elevations as references. |
Steps to Create Base Molding in Revit
Follow these detailed steps to create your base molding effectively:
Step 1: Open Your Project
Launch Revit and open your existing project or create a new one. Ensure that your floor plan view is visible.
Step 2: Load a Base Molding Profile
To start, you need to load a base molding profile:
- Navigate to the Insert tab.
- Select Load Family.
- Browse to the appropriate library and select a base molding profile.
- Click Open to load the profile into your project.
Step 3: Create a Base Molding Element
Next, you will create the molding element:
- Go to the Architecture tab.
- Select Component and then Place a Component.
- Choose the base molding family from your loaded profiles.
- Click on the wall where you want to apply the molding.
- Adjust the height and position if necessary.
Step 4: Adjust Molding Properties
Once the molding is created, customize its properties:
- Click on the base molding element to select it.
- Open the Properties panel.
- Adjust parameters such as height, material, and offset according to your design specifications.
Step 5: Review and Modify
After placing the base molding, review the design:
- Switch to 3D view to visualize the molding in context.
- Make any necessary adjustments by selecting and modifying the molding.
Common Challenges and Solutions
When creating base molding in Revit, beginners may encounter certain challenges. Here are some common issues and their solutions:
- Issue: Molding not aligning correctly.
Solution: Check the wall type and ensure correct base offset settings. - Issue: Molding profile looks distorted.
Solution: Verify that the profile file is compatible with your Revit version. - Issue: Unable to adjust height.
Solution: Confirm that the molding is set to a fixed height in the properties.
Best Practices for Base Molding Design
To ensure that your base molding design enhances the overall aesthetic and functionality of your projects, consider the following best practices:
- Choose a profile that compliments your room's style.
- Ensure the material used for base molding matches the overall interior finishes.
- Maintain uniform height for base molding throughout the space.
- Consider using different profiles in various rooms to create a dynamic feel.
Conclusion
Creating base molding in Revit is a valuable skill that enhances the quality of architectural designs. By following this step-by-step guide, beginners can effectively incorporate base molding into their projects, adding both functional and aesthetic value. Remember to practice regularly and explore different profiles to develop your design flair over time.
Frequently Asked Questions (FAQ)
1. Can I create custom base molding profiles in Revit?
Yes, Revit allows for the creation of custom profiles. You can use the Profile Editor to design your unique base molding profiles.
2. What file formats can I use for base molding?
Base molding profiles should be saved in RFA file format as they are specifically designed for use with Revit.
3. How do I delete base molding in Revit?
Select the molding in your model and press the Delete key or right-click and choose Delete from the context menu.
4. Can I apply different base molding styles in a single room?
Yes, you can mix different base molding styles in a room, but it is advisable to maintain a cohesive design theme.
5. How can I ensure my base molding looks good in 3D views?
Always view your design from multiple angles and verify that the molding integrates seamlessly with other architectural elements.



